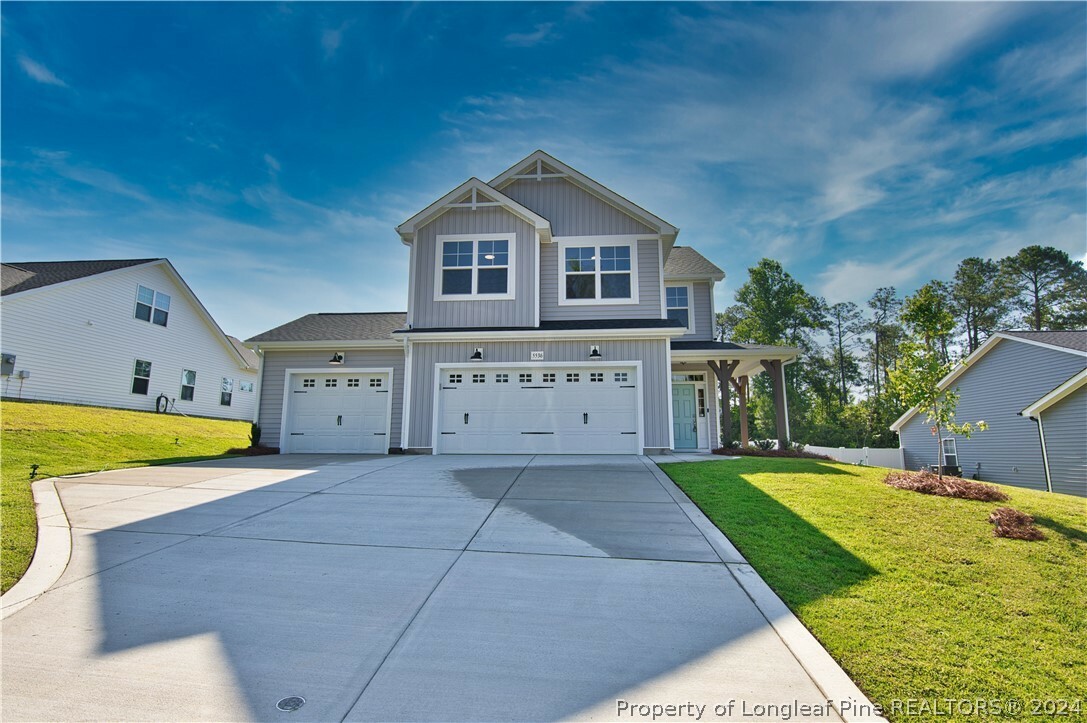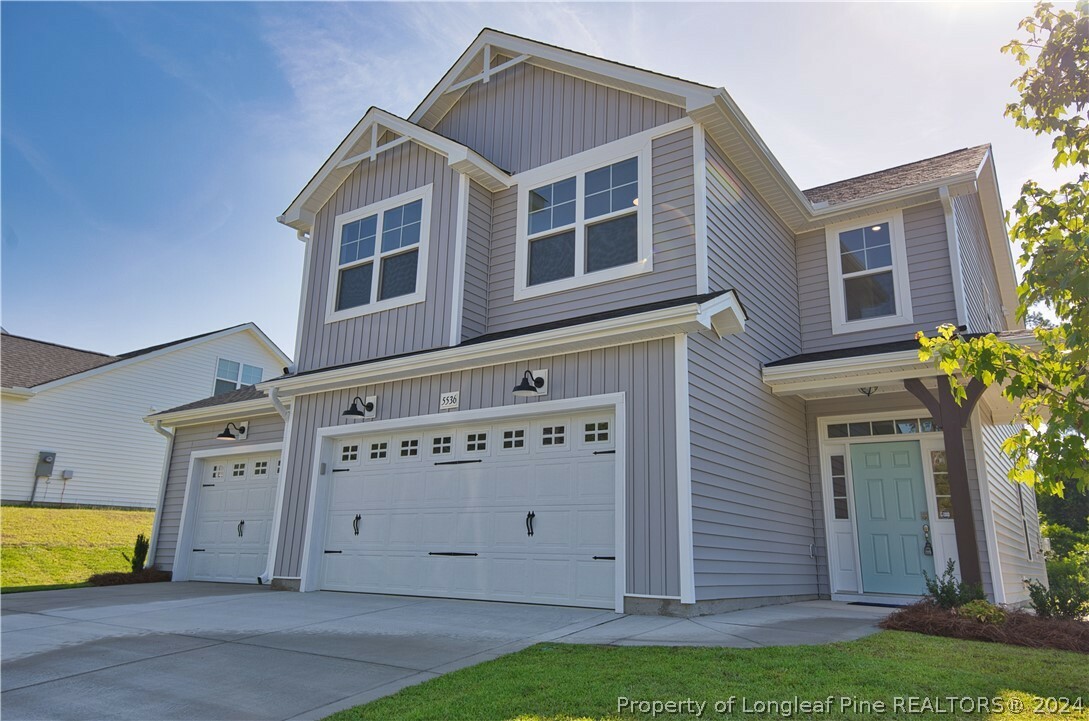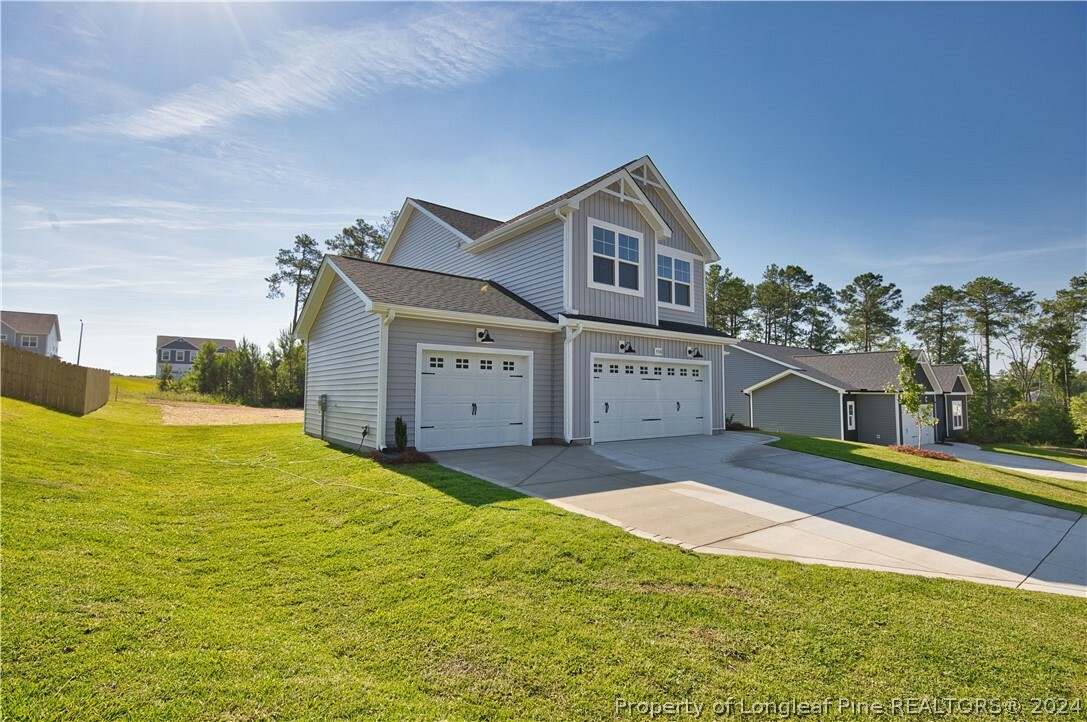


Listing Courtesy of: FAYETTEVILLE NC / Caviness & Cates Communities Builders Mktg. Group
5536 Tall Timbers Drive Fayetteville, NC 28311
Pending (309 Days)
$352,700
Description
MLS #:
718351
718351
Type
Single-Family Home
Single-Family Home
Year Built
2024
2024
Style
Two Story
Two Story
County
Cumberland County
Cumberland County
Community
Elliot Farms
Elliot Farms
Listed By
Kelly Harding, Caviness & Cates Communities Builders Mktg. Group
Source
FAYETTEVILLE NC
Last checked Nov 23 2024 at 3:24 AM EST
FAYETTEVILLE NC
Last checked Nov 23 2024 at 3:24 AM EST
Bathroom Details
- Full Bathrooms: 2
- Half Bathroom: 1
Interior Features
- Bathtub
- Breakfast Area
- Ceiling Fan(s)
- Double Vanity
- Entrance Foyer
- Granite Counters
- Great Room
- Separate Shower
- Tray Ceiling(s)
- Tub Shower
- Walk-In Closet(s)
- Water Closet(s)
- Laundry: Washer Hookup
- Laundry: Upper Level
- Laundry: Dryer Hookup
- Dishwasher
- Microwave
- Range
Subdivision
- Elliot Farms
Lot Information
- Cleared
Property Features
- Fireplace: 1
- Fireplace: Gas Log
Heating and Cooling
- Heat Pump
- Electric
- Central Air
Basement Information
- Crawl Space
Homeowners Association Information
- Dues: $150
Flooring
- Luxury Vinyl Plank
- Tile
- Carpet
Utility Information
- Utilities: Water Source: Public
- Sewer: Public Sewer
School Information
- Elementary School: Long Hill Elementary (2-5)
- Middle School: Pine Forest Middle School
- High School: Pine Forest Senior High
Parking
- Attached
- Garage
Stories
- 2
Living Area
- 1,884 sqft
Location
Listing Price History
Date
Event
Price
% Change
$ (+/-)
Oct 23, 2024
Price Changed
$352,700
0%
-100
Jun 27, 2024
Price Changed
$352,800
-5%
-20,000
Jun 12, 2024
Price Changed
$372,800
0%
-100
Jan 18, 2024
Original Price
$372,900
-
-
Disclaimer: Copyright 2024 Fayetteville NC MLS. All rights reserved. This information is deemed reliable, but not guaranteed. The information being provided is for consumers’ personal, non-commercial use and may not be used for any purpose other than to identify prospective properties consumers may be interested in purchasing. Data last updated 11/22/24 19:24



granite countertops, SS appliances, and corner pantry, Foyer, and half bath. Second floor: Primary suite with
ceiling fan. Primary Bath with dual vanity, water closet, tub, and separate shower, 3 secondary bedrooms, hall
full bath, linen closet and shower/tub combo, laundry room. 3 car garage. Covered Back porch. Security
System. Professional Landscaping, community sidewalks